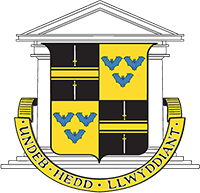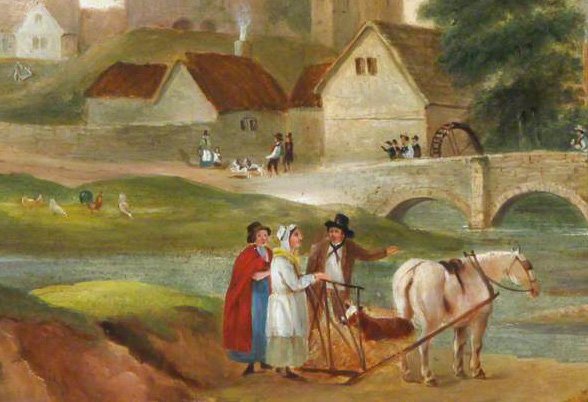A thatched cottage over time
I previously described pictures of about half a dozen thatched buildings in Breconshire found online. But for one of these buildings, a cottage next to Honddu Mill, a whole series of images survives. Perhaps the best known of these is image shown in the last instalment – an engraving based on a sketch by Mrs M A Lathbury (née Mills) made around 1814.
‘Bridge, Castle &c at Brecknock’ (detail), engraved by J Smith after Mrs Lathbury, c.1814 © Llyfrgell Genedlaethol Cymru – The National Library of Wales
But this view, taken from on or near Usk bridge, and primarily featuring the castle, was one of the most frequently depicted in Breconshire. As a result, as much by luck as design, we have a remarkable set of engravings, drawings and paintings featuring this humble building.
Probably the earliest is a sketch of c.1740 by the brothers Samuel and Nathaniel Buck, later engraved and printed. This shows a building of the same position and general shape as the c.1814 image, although the chimney is shown at the other end of the cottage, while a building shown between the mill and cottage in 1814 is absent.
‘The South-East View of Brecknock Castle’, Samuel & Nathaniel Buck, drawing, c.1740 © The Trustees of the British Museum
https://www.britishmuseum.org/collection/object/P_1886-1012-518
However, it is not clear from the Buck image whether the roof was thatched or tiled. It seems unlikely that a tiled roof was later replaced with thatch, so probably it was thatched, but the Bucks were not overly concerned about accurately depicting the roof of a building only incidental to the main subject. They were not alone in this – an etching from a drawing by John George Wood of c.1811 shows a stylised roof and no hint of thatch. We must also consider that most of these images have been engraved or etched, so the depiction of detail will depend on the craftsman who prepared the printing plate, who had probably never seen the scene first hand, as well as the original artist. Most likely these factors have led to some under-representation of thatched buildings in drawn and printed images.
Detail of an etching based on a drawing by John George Wood, c.1811 © Llyfrgell Genedlaethol Cymru – The National Library of Wales
A contrast to the simple and slightly stylised images of the Bucks and Wood is a lithograph from a drawing by Thomas Hofland (1777–1843) of c.1820. This shows the greatest level of detail of any of the images I’ve found. Double lines of fixings are visible on the ridge and above the eaves (probably pegged ropes or wooden spars). The portion of the building to the left has, by this date, been roofed in slate or tile (this is confirmed by a watercolour of c.1819 by French prisoner of war F. Bourdon, not illustrated). The building behind, between the cottage and mill, can also be seen, as can the roof of another just visible further back, along with a thatched lean-to on the gable wall of the mill. Also notable is that our building has features more like an outbuilding than a cottage, with a set of large double doors.
Honddu Mill (detail), from a lithograph of a drawing by Thomas Hofland, 1820 © Llyfrgell Genedlaethol Cymru – The National Library of Wales
There is another image, a somewhat naïve painting tentatively dated at c.1800 and now in y Gaer, which appears to show the cottage with an extension to the rear rather than to the side. It is hard to know how to reconcile this with the other images – whether we are seeing a different phase of building, or simply some artistic licence.
Brecon Castle and bridge, oils, unknown artist, c1800 © y Gaer Museum, Art Gallery & Library
https://artuk.org/discover/artworks/brecon-castle-and-honddu-bridge-from-across-the-usk-178146
Whatever doubts we may have about the exact form of the building, we can be confident that it remained thatched until at least c.1820. By 1849 however, it had been re-roofed with dormer windows and a tiled or slated roof.
Detail from an engraving published by Rock & Co, 1849 © Llyfrgell Genedlaethol Cymru – The National Library of Wales
This general appearance is confirmed by other images, including a lithograph from a drawing by John Teale from around the 1860s, although the dormers are shown in a different style: ‘catslide’ rather than gabled.
Detail from a lithograph published by J Newman & Co after John Teale, c.1860s © Llyfrgell Genedlaethol Cymru – The National Library of Wales
However, probably not long after this, the cottage was rebuilt in a broadly classical style with a shallow-pitched roof hidden behind a railed parapet, raised quoins, and mouldings around the windows. This is the building which stands on the site today, although it has lost the railings and the quoins.
Detail from a lithograph published by J Newman & Co, c.1860s © Llyfrgell Genedlaethol Cymru – The National Library of Wales
So, here we have a thatched roof which survived into the early nineteenth century but was replaced with tile or slate between 1820 and 1849. This means that it disappeared just as the age of photography was dawning. If this building’s history is typical it would help to explain the lack of photographs of thatched buildings from Breconshire, although not the paucity of images in relation to neighbouring counties. But before I go on to look at that and other more general issues, in the next instalment I want to look at the materials and techniques used in thatching in a bit more detail.








